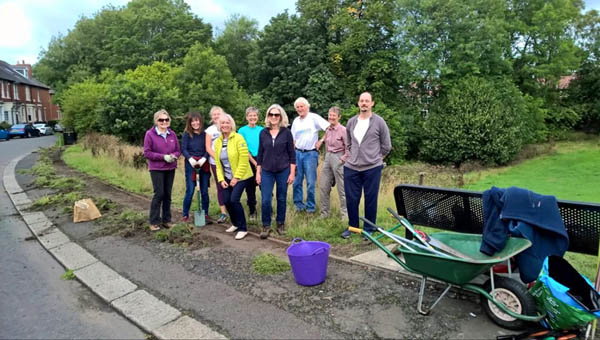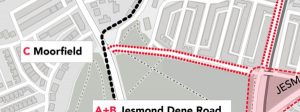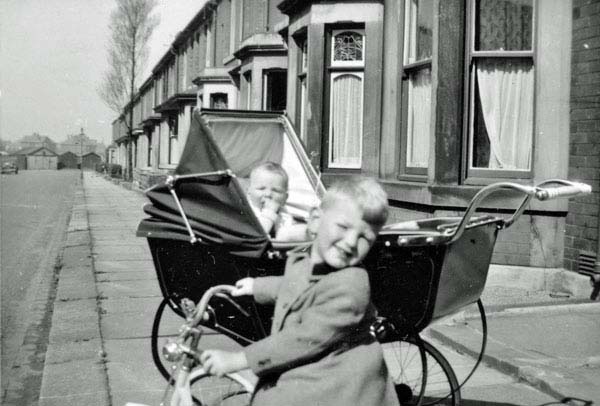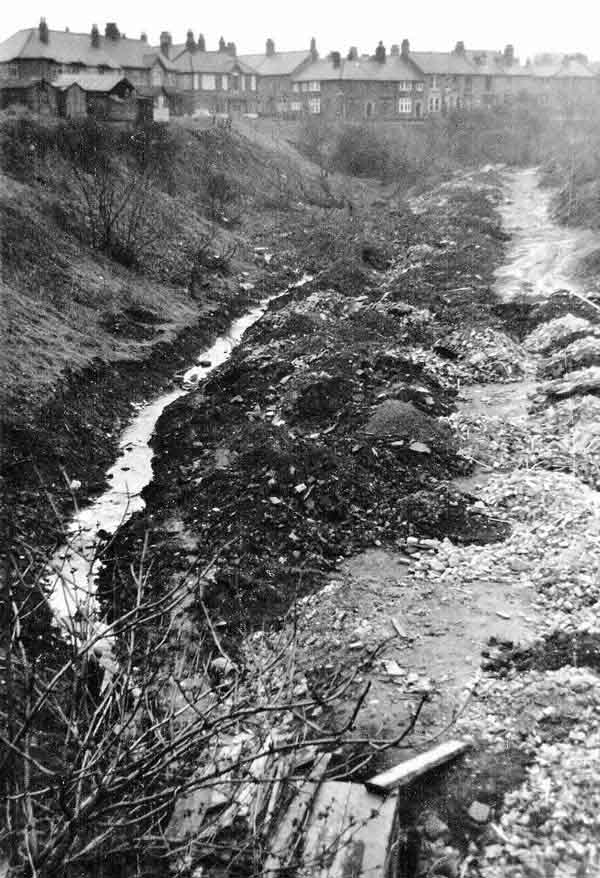Some recollections about the original house known as Little Dene Lodore Road, High West Jesmond, Newcastle

A heritage post by Gerald Ramshaw
From the end of WW2 until 1956 my younger brother and I used to visit Little Dene frequently and sometimes stay over for a few nights. This was because in around 1930, Norah Ramshaw, an older sister of my father, married Jack Pringle, the youngest son in the Pringle family.
Initially, my aunt and uncle lived in Glenthorn Road near to West Jesmond Station and had a son who was about 10 years older than me. Then, shortly after the war, they moved into a suite of rooms in Little Dene, the Pringle family home, and that is when my knowledge of the house begins. The others in the house were Jack’s older brothers, the twins Alex and Murray, and their sister, who was also called Norah.
Their father, Alexander Pringle, had been a major builder in the Newcastle and Gateshead areas during the late 19th and and first half of the 20th centuries. By far the most important project of the firm was building the Royal Victoria Infirmary. Other notable buildings, I was told at the time, were St James’ & St Basil’s Church on Fenham Hall Drive and the fire station in Pilgrim Street. They also constructed the buildings for the BBC Radio Transmitter at Stagshaw and my uncle Jack often described riding up there on his motor cycle during the work.
Shortly after the RVI was constructed, the Pringles built Little Dene using, the family always said, the stones from the old buildings that were demolished. Now, I don’t know whether they meant that these were from the old Newcastle Infirmary at Forth Banks that the RVI replaced or were from a building previously on the site of the new RVI. Contrary to some suggestions, though, I can say clearly that the house was never painted white and, as with many buildings in those days of coal fires, the plain grey stones were actually quite grubby in places.
Come 1945 there was a tremendous shortage of housing due to wartime destruction and the government’s priority was to rebuild the stock as rapidly as possible. Licences to build, however, were only granted to those firms that had been house builders before the war. As Pringles, in the main, had only constructed major civic buildings and not houses, they could not obtain a licence and eventually the company ceased to trade. Whether it actually went into liquidation or simply became dormant was never made clear and, as a child, I suppose that I had no need to know.
The inside of Little Dene was truly magnificent with three floors of very large rooms with high ceilings, dark polished wood floors, and enormous book collections. I can remember browsing through hard back history books with glossy pictures, books about Edward VIII and some about the Coronation of his brother George VI. I also recall that the highly polished hall floor was great for playing with some of my cousin’s pre-war model cars!
My aunt and uncle, along with my cousin, occupied very large rooms on the first floor. These were at the end of a very wide and dimly-lit passageway that I always found a little ‘spooky’ at night. At the other end of this corridor was a very large bathroom, huge by the standard to which I was used. The bath had a shower at one end consisting of a large shower head and a panel about six feet high that was curved around the end of the bath. This panel had vertical pipes spaced around the inside with fine holes drilled along their length. When the shower was selected, not only did water come from the shower head, it also came out as a sideways body spray from the holes in those vertical pipes. A very clear image that I have is that the room was illuminated by an original carbon filament light bulb – the type with a large filament loop and where the glass was drawn to a point.
There was also another floor above but we hardly ever went up there and I don’t recall what the rooms contained. I do, though, remember the stairways that connected both floors. By comparison with our house, these stairs were enormous, about 8 feet wide and of highly polished dark wood, carpets with brass stair rods and with chunky, polished wood bannisters.
In my time, when most people visited, they entered the house from the rear in Lodore Road. In the high stone wall that surrounded the grounds, there was a small door set in large, garage-type wooden doors that opened into a cobbled yard. Off the yard was the rear entrance to the garage, an outside toilet and a wash room with tubs – no washing machines or driers then! Another door led straight into the kitchen – a very large room with an enormous kitchen range on which much of the cooking was done for the twins by their sister. There was a large scrubbed-top table where we ate most meals when visiting, bench seats in window alcoves and floor-to-ceiling built-in cupboards. In front of the range was a long clothes drying rack that could be raised up to the ceiling with cords and pulleys.
One door led off the kitchen into a fairly large, stone-floored scullery with a gas cooker and very large sink. I do recall having fun with a large drum that was used for cleaning the silver knives. For some reason that now escapes me, we small boys enjoyed the struggle of turning the handle to accomplish the process!
Another door led out of the kitchen into that wonderful hallway from which beautiful varnished dark-wood doors opened into to a dining room and a sitting room used by the twins and their sister.

In Moor Road was another entrance through that stone wall. Large, wooden, double gates opened onto a drive leading up a slope to the front of the house and to a separate, very large garage. When the house was built, the garage had originally been a coach house with accommodation above for a groom. With the demise of coaches and horses, this block was turned into a garage. It was long enough to house three large saloon cars nose to tail and wide enough for the car doors to be fully opened without hitting the walls. Vaguely, I think that there was a Lea-Francis and an Armstrong Siddeley and for certain I know that there was a chocolate brown Wolseley 12 (BTN 261) that belonged to my uncle Jack. Then, you could tax cars for part of a year and the Wolseley was only ever taxed for the summer months. Running down the centre of the floor underneath the cars was an inspection pit and there was a selection of tools on the walls. The main maintenance work, though, was carried out above the garage where the groom’s quarters had been converted into a well-equipped workshop with substantial benches, drills and so on. Engines could be raised up to these benches from below by hand using a chain hoist.

In front of the house, and overlooked by the twin’s rooms, was a terrace running the full width of the building and bounded by a low stone wall. The terrace had wooden seats and at either end were stone steps leading down to a lawn which always seemed to be sprouting daisies. On either side of the drive were trees running down to ‘the dene’, a small stream running roughly southwest to northeast. It came out of a culvert about four feet diameter which had an ornamental stone surround that included a carved angel. The stream flowed slowly out into a small pond probably about eight feet square with stepping stones at the downstream end. Just beyond these was a small waterfall – just about four feet high – from which the stream continued through the site parallel with Moor Road.
On either side of this stretch of the stream was a fruit and vegetable garden. We rarely ventured there, though, as it was the preserve of the twins who, although very pleasant to us, always seemed a little forbidding. They belonged to an earlier era and still dressed in Edwardian garb with starched collars, striped trousers and black jackets. Whenever they went out, they also wore bowler hats. The ‘other’ Norah, their sister, was a lovely lady who was always extremely nice to us, wanting to know how we were getting on at school and so on.
My association with the house ended in 1956 when my family moved to Sutton Coldfield near Birmingham. I did make return visits to Newcastle to stay with my aunt and uncle but, by then, they had moved out of Little Dene to a bungalow in North Gosforth – Gosforth Park Villas in Coach Lane. Here, my uncle with the assistance of one of the twins (Murray, I think) made significant improvements.
Remember, the Pringles has been high quality builders and they proved it at the bungalow.
They relaid the drains to such a standard that the local buildings inspector brought along a group of students to see something that they would normally only find in text books. Although the original company was defunct, the family still retained a builders yard somewhere in Gateshead. The twins used to visit this fairly regularly to keep an eye on what was said to be some high quality materials. Amongst these was some oak which they used to create a wonderful oak-panelled wall for the bungalow living room and for which they hand carved oak rosettes. It was magnificent but perhaps just a little OTT for a bungalow living room! I wonder if it’s still there!
So that’s it, some personal recollections of Little Dene from childhood to teenager. One regret is that I don’t have any photographs of the place. I did have a camera from the age of 10 but the cost of film limited my use of it to important occasions such as holidays. Unfortunately as it now turns out, routine visits to Little Dene were just a little too ‘normal’ to justify taking any pictures. That’s how history disappears!
All I have now are a few pictures of my aunt and uncle along with other friends and family when on holiday at Seahouses.
With thanks to Gerald Ramshaw for sharing his memories of the former Little Dene house with us.

 Here is a photograph taken by Chris Morgan who was visiting High West Jesmond at the time and spotted the work party busy with their work.
Here is a photograph taken by Chris Morgan who was visiting High West Jesmond at the time and spotted the work party busy with their work.
 HWJRA organised the event so that residents had the opportunity to find out more about the proposals for Moorfield and Ilford Road, ask questions and hear others views.
HWJRA organised the event so that residents had the opportunity to find out more about the proposals for Moorfield and Ilford Road, ask questions and hear others views.



